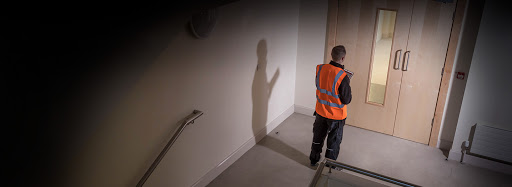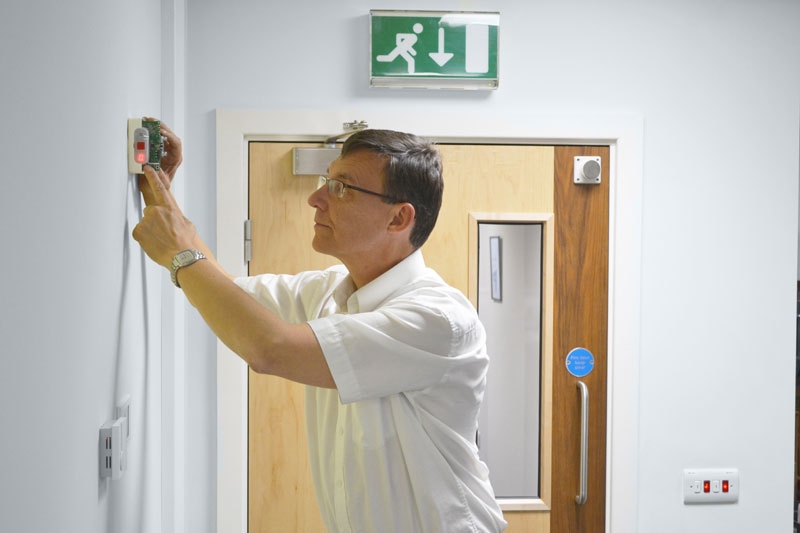Fire doors are an essential part of fire safety in many different settings. The main reason fire doors should be installed in a building is an obvious one – to help save lives in the event of a fire. It is an essential part of a fire safety programme for a building that there are fire doors present wherever necessary, that they are fully maintained and repaired when broken and that all persons living, working and visiting that building are given clear instructions as to how to use fire doors and what to do in the event of a fire.
How do fire doors work?
Before we get into the detail of how to construct a fire door, it is important to understand exactly where a fire door is actually a requirement. Not every building must have fire doors installed, but it is advisable that fire doors are used in parts of a building where a fire is most likely to start, such as doors leading to and from a kitchen area, a room with a fireplace, or a room with a large number of electrical items.
There are certain types of buildings where fire doors are required as standard, such as a domestic property that is at least 2-storeys in height and have a door leading from a garage into a house; a new build or renovated property with 3 storeys or more (where every habitable room must have an FD30 fire door installed), as well as certain types of commercial properties, public buildings, educational establishments and healthcare buildings.
A fire door is constructed to withstand a certain amount of time when faced with fire, smoke and intense heat. FD30 fire doors will last up to 30-minutes under these conditions with a thickness of 44/45mm compared to the 35/40 of a standard door. FD60 fire doors are built 54mm thick to withstand up to an hour, whilst there are specially constructed fire doors that are built to last anything up to 4 hours of fire and smoke.

A fire door must always be fitted with an intumescent strip that expands and seals the gap between the door and the door frame in the event of a fire. The fire door itself will be built with timber in most cases, although there are also special fire-resistant glass fire doors that can be purchased for certain types of buildings and settings. A fire door must prevent the spread of a fire.
Every fire door must come with a proof of performance, tested by a UKAS approved body that shows the fire-resistant standard that they have been built for.
Understanding how fire doors work is a really important part of understanding fire safety as a whole. Within every building there is a need to understand the dangers of fire, the fire risks that are present and what is being done about those risks. It is also important that there is a great understanding of what is expected of each individual in the event of a fire. This should include the fire escape routes, the location of any fire safety equipment and understanding how a fire door works in terms of how long it will last before losing its integrity. This is where a connection with a specialist fire door company will help. Fire doors come in a range of standards and styles, built to withstand fire and smoke for anything from 30 minutes upwards. Every building should have the correct fire doors installed.


